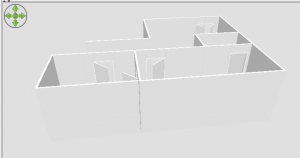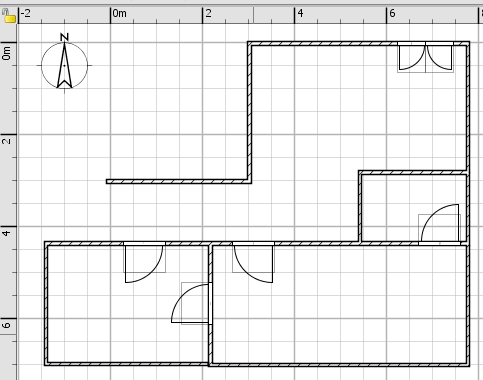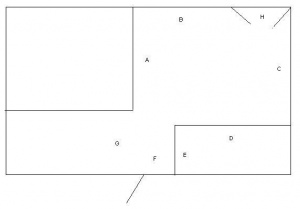Difference between revisions of "Hackspace 1.0"
Jump to navigation
Jump to search
m |
|||
| Line 25: | Line 25: | ||
Prepare for a bigger model as we move the New Space! | Prepare for a bigger model as we move the New Space! | ||
--[[User:Msemtd|Michael Erskine]] 09:54, 18 April 2011 (BST) | --[[User:Msemtd|Michael Erskine]] 09:54, 18 April 2011 (BST) | ||
| + | |||
| + | |||
| + | [[Category:Hackspace]] | ||
Revision as of 18:59, 21 May 2011
I've had a play with Sweet Home 3D to produce some nice floor plans and I have to say, it's impressive software. Here I have a screenshot of the rough wall/doors outline using Tony's rough breakout area measurements.
The wiki won't allow the SweetHome3D file to be uploaded so I've linked it to one of my servers.
We will want to take more accurate measurements, photograph the walls, add furniture, and do some virtual decorating! --Michael Erskine 12:48, 4 March 2011 (GMT)
Just for reference, here's the Rough Dimensions -
- A: 300CM
- B: 473CM (Wall to Wall)
- C: 280CM
- D: 238CM
- E: 154CM
- F: 191CM (to Hackspace door)
- G: 135CM (Approx width of corridor)
- H: 120CM (Internal width of doors, not inc. frame)
Prepare for a bigger model as we move the New Space! --Michael Erskine 09:54, 18 April 2011 (BST)


