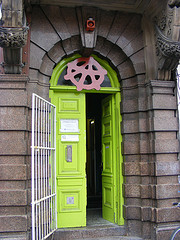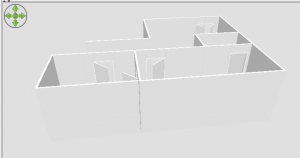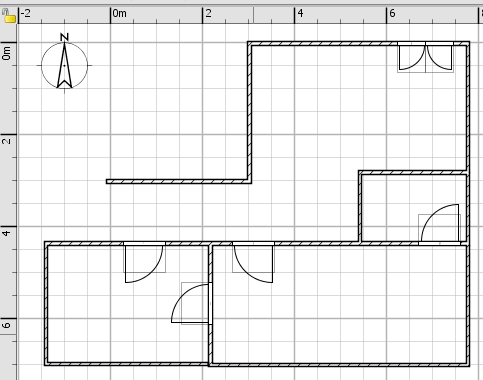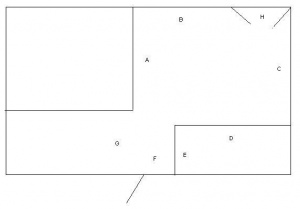Difference between revisions of "Hackspace 1.0"
(cats) |
|||
| Line 48: | Line 48: | ||
* [[The cupcake challenge]] | * [[The cupcake challenge]] | ||
| − | |||
[[Category:Featured]] | [[Category:Featured]] | ||
[[Category:History]] | [[Category:History]] | ||
| + | [[Category:Location (past)]] | ||
[[Category:Maps and plans]] | [[Category:Maps and plans]] | ||
Revision as of 13:49, 24 February 2019
The first Nottingham Hackspace was based inside the The Art Organisation. It started as just one storage room, but expanded into a small workshop with a larger office space. It had access to a shared hall that could be used for events and a large corridor that was converted into a small private cinema.
Location
The first Nottingham Hackspace (1.0) was based in inside the old police station on Station Street.
Layout
- Photos of Hackspace 1.0 taken in April 2011
Michael Erskine used Sweet Home 3D to produce some nice floor plans. Here are screenshots of the rough wall/door outline using Tony's breakout area measurements.
The wiki won't allow the SweetHome3D file to be uploaded so it is on one of Michael's servers.
Dimensions
These were the rough dimensions:
- A: 300CM
- B: 473CM (Wall to Wall)
- C: 280CM
- D: 238CM
- E: 154CM
- F: 191CM (to Hackspace door)
- G: 135CM (Approx width of corridor)
- H: 120CM (Internal width of doors, not inc. frame)
Major Events
Some of the successful events at Hackspace 1.0 included:
- Arduino workshops
- The cupcake challenge







