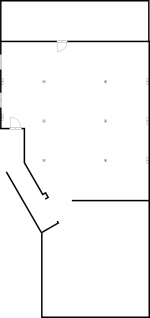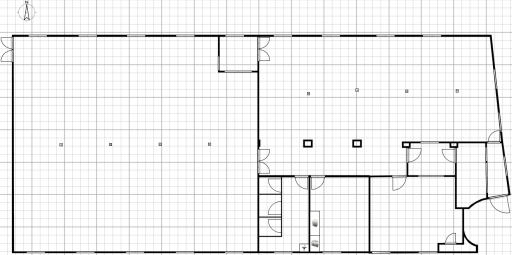Difference between revisions of "Hackspace 2.0"
Jump to navigation
Jump to search
 Note: Download the source file created with Sweet Home 3D.
Note: Download the source file created with Sweet Home 3D.

m (→Rooms) |
(→Floor plan: Link to Github needs adding) |
||
| Line 2: | Line 2: | ||
== Floor plan == | == Floor plan == | ||
| + | {{update|section=yes|reason=Link to Github Matt posted on Slack|date=21/02/2019}} | ||
| − | [[Image:Hackspace-2.0-plan.png|thumb|none|512px|Floor plan of Nottingham Hackspace 2.0. Download | + | [[Image:Hackspace-2.0-plan.png|thumb|none|512px|Floor plan of Nottingham Hackspace 2.0.]] |
| + | {{note|Download [[:File:Hackspace-2.0-plan.sh3d|the source file]] created with [http://www.sweethome3d.com/ Sweet Home 3D].}} | ||
| − | + | The total floor area has been calculated from the plan as 4202 ft². | |
| − | |||
== Rooms == | == Rooms == | ||
Revision as of 16:19, 21 February 2019
Floor plan
| Information in this section is out of date. The specific problem is: Link to Github Matt posted on Slack Please help update the page if you can. The talk page may contain suggestions. (21/02/2019) |
The total floor area has been calculated from the plan as 4202 ft².
Rooms
- Textiles Workshop
- Comfy Area
- Toilets
- Donations Area
- Dusty Area
- Metalworking Area
- Sheet Material Storage
- Spray Booth
- Studio
- Workshop
- Members Storage
- Laser Area
Moving in
Original plans
When we first learnt that we were being evicted from Hackspace 1.0 we initially planned to move into the basement of The Art Organisation, which had no windows. We were hoping to knock two windows through. These were the plans for that space:

The basement of The Art Organisation. Download: the Sweet Home 3D file.




