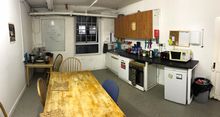Difference between revisions of "Kitchen Revamp 2018"
(floor updated) |
m (Danspencer101 moved page Kitchen Revamp to Kitchen Revamp 2018: Project Completed 2018, Next revamp whenever it happens should have a new page) |
||
| (3 intermediate revisions by 3 users not shown) | |||
| Line 1: | Line 1: | ||
| − | {{ | + | {{Project |
| − | + | |image=File:Project Kitchen Revamp.jpeg | |
| + | |name=Kitchen Revamp | ||
| + | |primary= | ||
| + | |created=23/05/2015 | ||
| + | |completeddate=27/10/2018 | ||
| + | |dormantdate= | ||
| + | |version= | ||
| + | |members=Various | ||
| + | |status=Complete | ||
| + | |type=infrastructure | ||
| + | |livestatus= | ||
| + | |qrmode=1 | ||
| + | }} | ||
| + | After the [[Comfy Area]] had been revamped some members felt it was time to revamp the [[Kitchen]] a little. | ||
| − | + | This project has been completed and there no further plans to upgrade the [[Kitchen]]. The floor/painting and general clear out was done in summer 2018. | |
| + | Below is a record of plans outlined previously around 2016. | ||
| + | Next job is likely the cupboards some of which are sagging. | ||
==Electrics rework to support a new hob== | ==Electrics rework to support a new hob== | ||
| Line 42: | Line 57: | ||
[[Category:Projects]] | [[Category:Projects]] | ||
[[Category:Infrastructure]] | [[Category:Infrastructure]] | ||
| + | [[Category:Redecoration and refit]] | ||
Latest revision as of 00:03, 28 February 2019
| Kitchen Revamp | |
|---|---|
| Created | 23/05/2015 |
| Completed | 27/10/2018 |
| Members | Various |
| Status | Complete |
| Type | Hackspace Infrastructure |
| QR code | |
After the Comfy Area had been revamped some members felt it was time to revamp the Kitchen a little.
This project has been completed and there no further plans to upgrade the Kitchen. The floor/painting and general clear out was done in summer 2018. Below is a record of plans outlined previously around 2016. Next job is likely the cupboards some of which are sagging.
Electrics rework to support a new hob
The sockets currently over the kitchen counter need moving and their supply cables rearranging.
A new feed for the hob will need fitting from the distribution board
Estimated cost £50
Estimated time required 1-2 days
New kitchen hob
Chosen for it's robustness based on experience of these in rented (i.e. multi-use) residences.
ElectrIQ Ceramic 60cm Touch Control hob Vitro Glass Black
http://www.appliancesdirect.co.uk/p/eiqehceramictouch60/electriq-eiqehceramictouch60-4-zone-ceramic-hob
Cost £120
Time to install 1/2 day
Hob extractor
ElectriQ eIQCHCGBB70 70cm Curved Black Glass Cooker Hood Satin Black
http://www.appliancesdirect.co.uk/p/eiqchcgbb70/electriq-eiqchcgbb70-70cm-chimney-hood
Cost £95
Time to install 1/4 day
New floor
Replaced 2018, vinyl over harboard.
Fixing up the Oven cabinet
It should be on legs and fit nicer under the worktop.
In fact a new carcass would only cost £33 from B&Q
IT Kitchens White Melamine Oven Unit Carcass (W)600mm
http://www.diy.com/rooms/it-kitchens-white-melamine-oven-unit-carcass-w600mm/37271_BQ.prd
Time 1/4 day
New sink Tap
Boston Chrome Effect Pillar Tap
http://www.diy.com/departments/boston-chrome-effect-pillar-tap/38614_BQ.prd
Cost £23
Time 1/2 day
