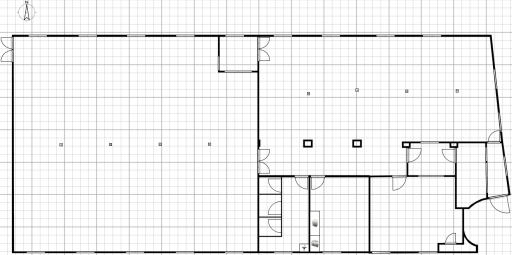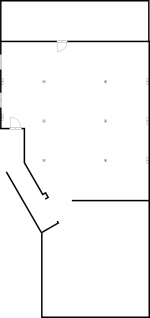Hackspace 2.0: Difference between revisions
Jump to navigation
Jump to search
Updated a bit & added images |
Added floor plan of Hackspace 2.0 |
||
| Line 4: | Line 4: | ||
File:Hackspace2.0-workshop-DSCF0652.JPG|The main workshop | File:Hackspace2.0-workshop-DSCF0652.JPG|The main workshop | ||
</gallery> | </gallery> | ||
[[Image:Hackspace-2.0-plan.png|thumb|none|512px|Floor plan of Nottingham Hackspace 2.0. Download: [[:File:Hackspace-2.0-plan.sh3d|the source file]] created with [http://www.sweethome3d.com/ Sweet Home 3D].]] | |||
== Original plans == | == Original plans == | ||
When we first learnt that we were being evicted from [[Hackspace 1.0]] | When we first learnt that we were being evicted from [[Hackspace 1.0]] we initially planned to move into the basement of The Art Organisation, which had only two windows. These were the plans for that space: | ||
[[Image:Plan_v2.png|thumb| | [[Image:Plan_v2.png|thumb|none|150px|The basement of The Art Organisation. Download: [[:File:Plan_v2.sh3d|the Sweet Home 3D file]].]] | ||
[[File:Plan_v2.sh3d | |||
[[Category:Hackspace]] | [[Category:Hackspace]] | ||
Revision as of 04:14, 25 September 2011
-
The blue room
-
The main studio room
-
The main workshop

Original plans
When we first learnt that we were being evicted from Hackspace 1.0 we initially planned to move into the basement of The Art Organisation, which had only two windows. These were the plans for that space:



