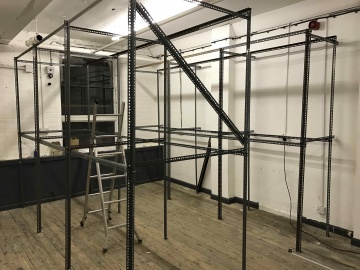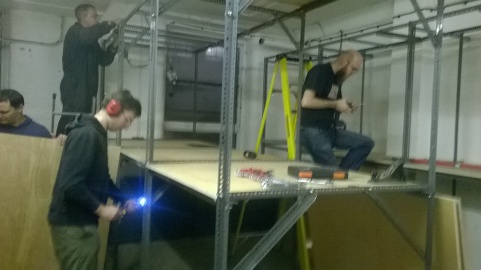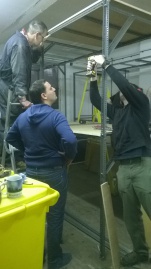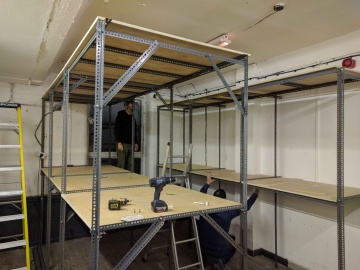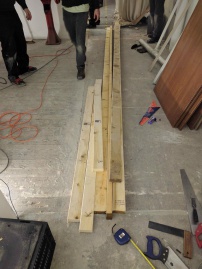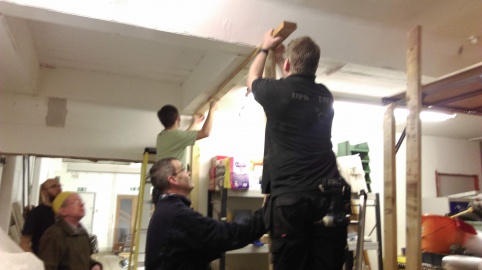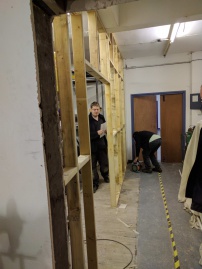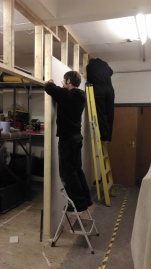Hackspace 2.5/Project: Difference between revisions
Migrate information relating to project |
See main 2.5 page for ways to help out. |
||
| (9 intermediate revisions by 2 users not shown) | |||
| Line 1: | Line 1: | ||
{{project|image=File:LogoOrig.svg|name=Hackspace 2.5|type=infrastructure|status=In Progress|created=03/12/2015}} | {{project | ||
|image=File:LogoOrig.svg | |||
|name=Hackspace 2.5 | |||
|primary=[[Team:Infrastructure]] | |||
|type=infrastructure | |||
|status=In Progress | |||
|created=03/12/2015 | |||
|LookingforCollaborators=yes | |||
}} | |||
Following the nearly | Following the nearly unanimous vote at the AGM on 2015-12-03, Hackspace 2.5 was given the go-ahead to proceed! | ||
We will rent additional units on the ground floor of Roden House, | It was decided that: | ||
We will rent additional units on the ground floor of Roden House, beneath our current location. Below are 4 images - outline plans of our current space and the new units, and a potential way we could use this space - this is purely for illustrative purposes and is likely to change a lot! | |||
The space will allow us to increase the size of most of our most used spaces, and will give us room for bigger, better, tools. We will be able to put stairs and disabled access throughout the space, and move our “front door” to ground, step free, level. A space downstairs could become a bigger “blue room”/classroom, which we could make into a bookable resource. The large space downstairs has some concrete flooring, which could change what tools we can use. In short, there are huge opportunities! | The space will allow us to increase the size of most of our most used spaces, and will give us room for bigger, better, tools. We will be able to put stairs and disabled access throughout the space, and move our “front door” to ground, step free, level. A space downstairs could become a bigger “blue room”/classroom, which we could make into a bookable resource. The large space downstairs has some concrete flooring, which could change what tools we can use. In short, there are huge opportunities! | ||
| Line 103: | Line 113: | ||
</gallery> | </gallery> | ||
==Videos== | |||
Preparing the walls and ceiling before electrics and lighting is installed: | |||
{{#widget:YouTube|id=9WVv-Hq1v4s}} | |||
==Helping out== | |||
See [[Hackspace_2.5#Work_in_progress.2C_help_out|main 2.5 page]] for ways to help out. | |||
[[Category:Projects]] | [[Category:Projects]] | ||
Latest revision as of 16:13, 2 May 2019
| Hackspace 2.5 | |
|---|---|
 | |
| Primary Contact | Team:Infrastructure |
| Created | 03/12/2015 |
| Status | In Progress |
| Type | Hackspace Infrastructure |
Following the nearly unanimous vote at the AGM on 2015-12-03, Hackspace 2.5 was given the go-ahead to proceed!
It was decided that:
We will rent additional units on the ground floor of Roden House, beneath our current location. Below are 4 images - outline plans of our current space and the new units, and a potential way we could use this space - this is purely for illustrative purposes and is likely to change a lot!
The space will allow us to increase the size of most of our most used spaces, and will give us room for bigger, better, tools. We will be able to put stairs and disabled access throughout the space, and move our “front door” to ground, step free, level. A space downstairs could become a bigger “blue room”/classroom, which we could make into a bookable resource. The large space downstairs has some concrete flooring, which could change what tools we can use. In short, there are huge opportunities!
It doesn’t tick all the boxes - there is no outside space and it doesn’t fix our parking issues, but it would be a massive improvement on what we have now.
What is the money for
This is an incomplete list of capital expenditure items with ESTIMATES of the cost for each:
| Item | Estimated cost |
|---|---|
| Deposit | £4850 |
| Lighting | £2400 |
| Electrics (normal) | £1200 |
| Electrics (3 phase) | £500 |
| Internal staircase | £1500 |
| Roller shutter | £1200 |
| Double front doors | £1500 |
| Access ramp | £1000 |
| Windows (may be able to get bizspace to cover) | ? |
| Window bars | £500 |
| Toilet rework (metal area) | £500 |
| Toilet rework (cnc area) | £500 |
| Internal double doors (storage to laser) | £100 |
| Internal double doors (laser to cnc) | £100 |
| Internal double doors (metal to members storage) | £100 |
| Wifi AP's | £112.04 |
| Network switches | £50 |
| Network cat5 (cable, sockets, backbox) | £200 |
| Infrastructure automations bits (RFID etc) | £200 |
| Desks 8 of (blue room and others) | £600 |
| Blue room chairs | £200 |
| Members box shelving (wood build) | £200 |
| Storage shelving (metal brought) | £624 |
| Paint | £50 |
List of pledges
Moved here
Images
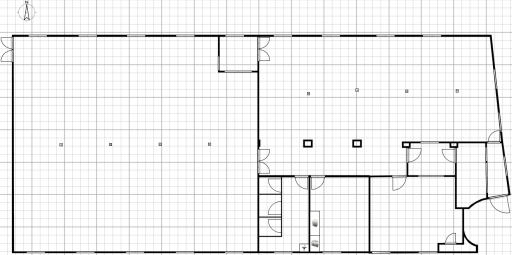
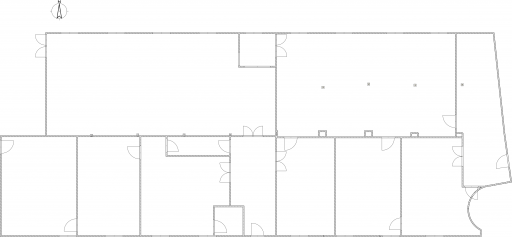
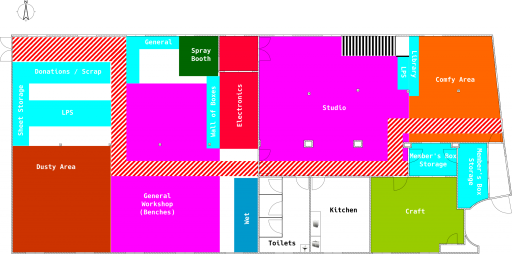
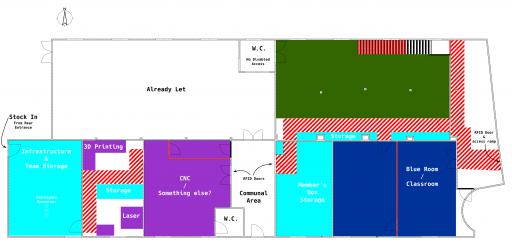
Photos
Photos of the space prior to the cleaning day on 12/12/2015:
Photos during/after the cleaning day:
Painting (September-October 2016):
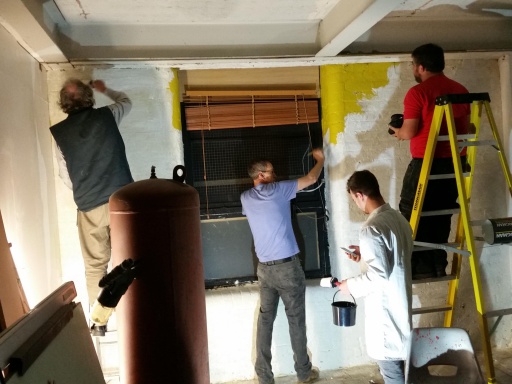
Photos from building racking units in G4, Infrastructure Storage (completed December 2016):
Photos from building wall in G4, Infrastructure Storage (January 2017):
Videos
Preparing the walls and ceiling before electrics and lighting is installed:
Helping out
See main 2.5 page for ways to help out.
