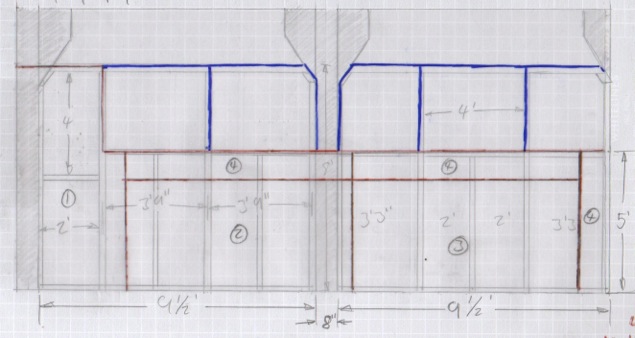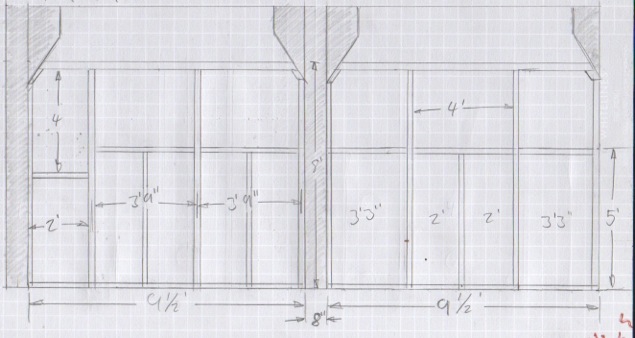Workshop metalwork wall: Difference between revisions
Jump to navigation
Jump to search
Created page with "This project is to create a dividing wall between the metalworking area and the CNC / Laser cutting area. This will keep welding and grinding dust out of the more delicate eq..." |
|||
| Line 5: | Line 5: | ||
== Plan == | == Plan == | ||
Tom created these drawings, showing the construction of the wall using 3" x 2" | Tom created these drawings, showing the construction of the wall using 3" x 2" studding timeber, 12mm plywood and polycarbonate glazing. | ||
[[File:Metal+Wall+Boards.jpeg]] | |||
[[File:Metal+Wall+Joists.jpeg]] | |||
== Bill of materials == | == Bill of materials == | ||
Revision as of 22:49, 16 February 2014
This project is to create a dividing wall between the metalworking area and the CNC / Laser cutting area.
This will keep welding and grinding dust out of the more delicate equipment in the workshop.
Plan
Tom created these drawings, showing the construction of the wall using 3" x 2" studding timeber, 12mm plywood and polycarbonate glazing.
Bill of materials
The following are to be delivered to the Hackspace on monday afternoon, 17/2/2014
20 2.4m lengths of 3" x 2" CLS studding timber 6 3.0m lengths of 3" x 2" planed timber (actually slightly smaller then the CLS, buy will do) 4 sheets of 12mm softwood plywood
Polycarbonate sheeting for glazing will be ordered once the size of the 'windows' are known.

