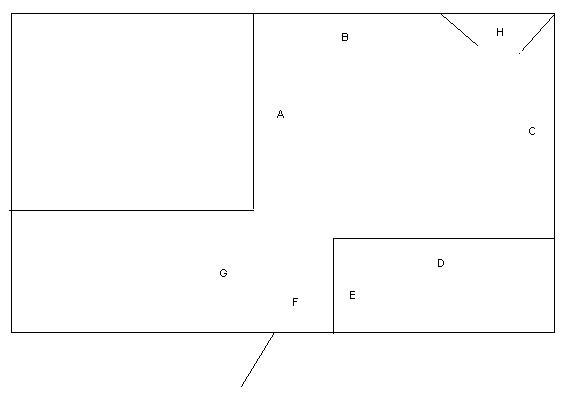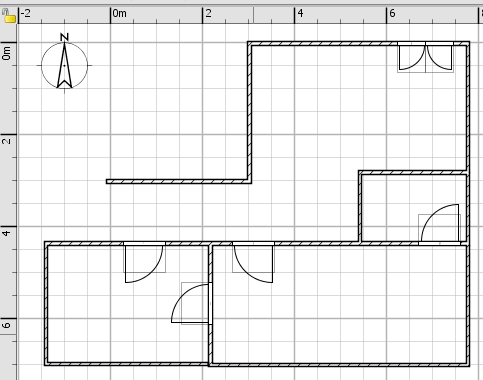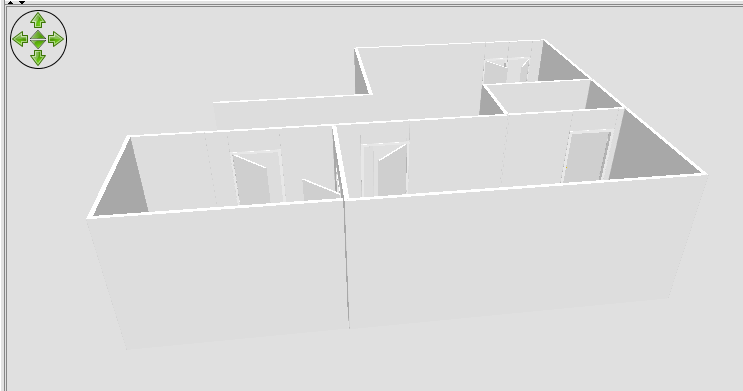Hackspace 1.0: Difference between revisions
Jump to navigation
Jump to search
No edit summary |
No edit summary |
||
| Line 6: | Line 6: | ||
We will want to take more accurate measurements, add furniture, and do some virtual decorating! --[[User:Msemtd|Michael Erskine]] 12:48, 4 March 2011 (GMT) | We will want to take more accurate measurements, add furniture, and do some virtual decorating! --[[User:Msemtd|Michael Erskine]] 12:48, 4 March 2011 (GMT) | ||
---- | |||
Just for reference, here's the Rough Dimensions - | |||
[[File:Breakout_area.JPG|800px|thumb|none|alt=A |Breakout Area]] | |||
* A: 300CM | |||
* B: 473CM (Wall to Wall) | |||
* C: 280CM | |||
* D: 238CM | |||
* E: 154CM | |||
* F: 191CM (to Hackspace door) | |||
* G: 135CM (Approx width of corridor) | |||
* H: 120CM (Internal width of doors, not inc. frame) | |||
Revision as of 12:54, 4 March 2011
I've had a play with Sweet Home 3D to produce some nice floor plans and I have to say, it's impressive software. Here I have a screenshot of the rough wall/doors outline using Tony's rough breakout area measurements.
We will want to take more accurate measurements, add furniture, and do some virtual decorating! --Michael Erskine 12:48, 4 March 2011 (GMT)
Just for reference, here's the Rough Dimensions -

- A: 300CM
- B: 473CM (Wall to Wall)
- C: 280CM
- D: 238CM
- E: 154CM
- F: 191CM (to Hackspace door)
- G: 135CM (Approx width of corridor)
- H: 120CM (Internal width of doors, not inc. frame)

