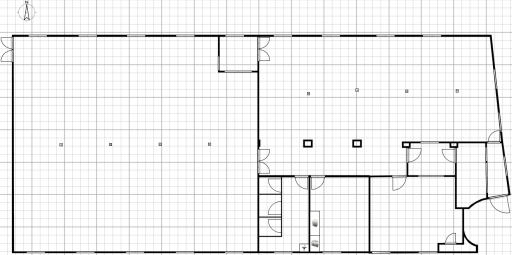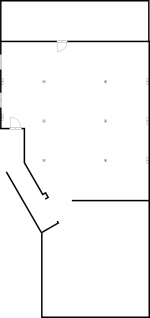Hackspace 2.0: Difference between revisions
Jump to navigation
Jump to search
mNo edit summary |
|||
| Line 7: | Line 7: | ||
Floor area from plan calculated as 4202 ft2 --[[User:Lwk|'RepRap' Matt]] 11:35, 22 February 2016 (UTC) | Floor area from plan calculated as 4202 ft2 --[[User:Lwk|'RepRap' Matt]] 11:35, 22 February 2016 (UTC) | ||
== Rooms == | |||
* [[Blue Room]] | |||
* [[Comfy Area]] | |||
* [[Donations Area]] | |||
* [[Dusty Area]] | |||
* [[Metalworking]] | |||
* [[Sheet Material Storage]] | |||
* [[Spray Booth]] | |||
* [[Studio]] | |||
* [[Workshop]] | |||
== Moving in == | == Moving in == | ||
Revision as of 20:43, 30 November 2017
Floor plan

Floor area from plan calculated as 4202 ft2 --'RepRap' Matt 11:35, 22 February 2016 (UTC)
Rooms
- Blue Room
- Comfy Area
- Donations Area
- Dusty Area
- Metalworking
- Sheet Material Storage
- Spray Booth
- Studio
- Workshop
Moving in
-
The blue room
-
The main studio room
-
The main workshop
Original plans
When we first learnt that we were being evicted from Hackspace 1.0 we initially planned to move into the basement of The Art Organisation, which had no windows. We were hoping to knock two windows through. These were the plans for that space:

Early days in the hackspace



