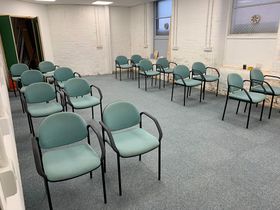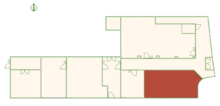Classroom: Difference between revisions
Jump to navigation
Jump to search
which |
No edit summary |
||
| Line 2: | Line 2: | ||
|image=File:Location Classroom.jpeg | |image=File:Location Classroom.jpeg | ||
|team=Infrastructure | |team=Infrastructure | ||
|use= | |use=Workshops and talks | ||
|floor=Downstairs | |floor=Downstairs | ||
|floorplanimage=File:Floorplan - Classroom.png | |floorplanimage=File:Floorplan - Classroom.png | ||
Revision as of 12:44, 13 June 2019
| Classroom | |
|---|---|
 | |
| Intended Use | Workshops and talks |
| Team | Infrastructure |
| Floor | Downstairs |
| Map |  |
| Locations: all pages {{}} | |
| This page is a stub. You can help by expanding it! This page is included in the list of stub pages. |
| Please improve this page by adding a photo. Click to upload an image, help with using images can be found here. The talk page may contain suggestions about suitable images. |
The Classroom is a place where workshops and talks can take place. It has less distractions than the Studio which can also be used for events.
See also
| Locations | |
|---|---|
| Upstairs | Comfy Area • Studio • Members Storage • Textiles Workshop • Kitchen • Toilets • Workshop • Dusty Area • Metalworking Area • Spray Booth • Laser Area • CNC Area • Screen Printing |
| Downstairs | 3D Printer Area • Electronics Area • Blue Room • Team Storage • Metalworking Downstairs • Members Storage Downstairs • Classroom • Bike Area • Main Corridor • CNC Corridor |