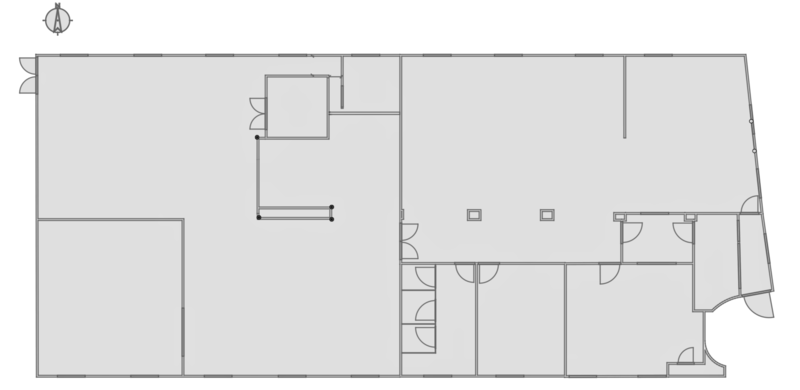Template:Hackspace2.0 Map: Difference between revisions
Jump to navigation
Jump to search
mNo edit summary |
mNo edit summary |
||
| Line 1: | Line 1: | ||
{{Image label begin|image=Floorplan - Hackspace2.0 Upstairs Blank.PNG | {{Image label begin|image=Floorplan - Hackspace2.0 Upstairs Blank.PNG | ||
|alt=Hackspace 2. | |alt=Hackspace 2.5 Map. This map shows the location of main rooms within the upstairs part of the Hackspace. | ||
|width=800 | |width=800 | ||
|font-size=85% | |font-size=85% | ||
| Line 15: | Line 15: | ||
{{Image label|scale=800|x=0.338|y=0.235|text=[[Laser Area]]}} | {{Image label|scale=800|x=0.338|y=0.235|text=[[Laser Area]]}} | ||
{{Image label|scale=800|x=0.358|y=0.145|text=[[Spray Booth|Spray<br/>Booth]]}} | {{Image label|scale=800|x=0.358|y=0.145|text=[[Spray Booth|Spray<br/>Booth]]}} | ||
{{Image label end}} | {{Image label end}} | ||
