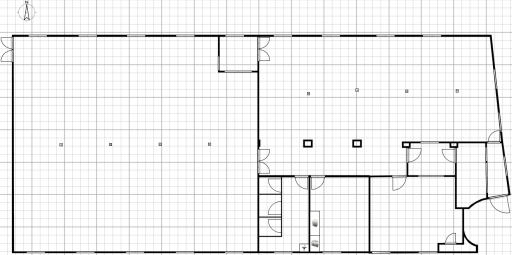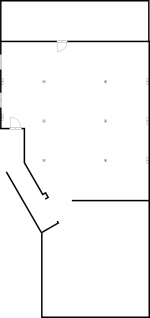Hackspace 2.0
Floor plan
| Information in this section is out of date. The specific problem is: Link to Github Matt posted on Slack Please help update the page if you can. The talk page may contain suggestions. (21/02/2019) |

The total floor area has been calculated from the plan as 4202 ft².
Rooms
- Textiles Workshop
- Comfy Area
- Toilets
- Donations Area
- Dusty Area
- Metalworking Area
- Sheet Material Storage
- Spray Booth
- Studio
- Workshop
- Members Storage
- Laser Area
Moving in
-
The blue room
-
The main studio room
-
The main workshop
Original plans
When we first learnt that we were being evicted from Hackspace 1.0 we initially planned to move into the basement of The Art Organisation, which had no windows. We were hoping to knock two windows through. These were the plans for that space:

Early days in the hackspace



