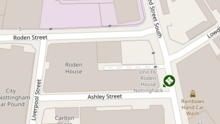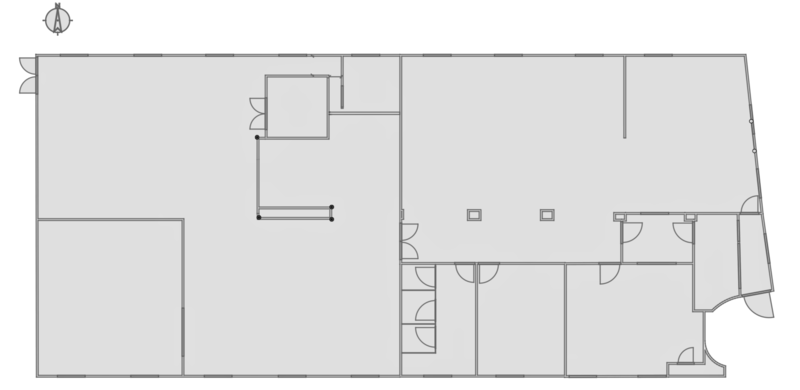Hackspace 2.0: Difference between revisions
Jump to navigation
Jump to search
shift to history page |
m Remove clean up notice; floorplan looks fine to me |
||
| (11 intermediate revisions by 3 users not shown) | |||
| Line 6: | Line 6: | ||
|floorplanimage=File:Floorplan - Hackspace2point0.png | |floorplanimage=File:Floorplan - Hackspace2point0.png | ||
}} | }} | ||
{{also|Hackspace 2.5|l1=Hackspace 2.5 (downstairs)}} | {{also|Hackspace 2.5|l1=Hackspace 2.5 (downstairs)|The Space|Getting to the space|Access to the space}} | ||
Hackspace 2.0 is the '''upstairs''' section of our space. It is large and has lots of different areas to cater for all manner of hacktivities. | Hackspace 2.0 is the '''upstairs''' section of our space. It is large and has lots of different areas to cater for all manner of hacktivities. | ||
You will find the main door to Hackspace 2.0 at the South-East side of the building; right near the [[Comfy Area]]. Disabled access to Hackspace 2.0 is possible through the back door near the [[Metalworking Area]]; street access for this route is from the entrance on Roden Street at the north side of the building. | You will find the main door to Hackspace 2.0 at the South-East side of the building; right near the [[Comfy Area]]. Disabled access to Hackspace 2.0 is possible through the back door near the [[Metalworking Area]]; street access for this route is from the entrance on Roden Street at the north side of the building. | ||
== | == Floor plan == | ||
{{Hackspace2.0_Map}} | {{Hackspace2.0_Map}} | ||
The total floor area has been calculated from the plan as 4202 ft². | The total floor area has been calculated from the plan as 4202 ft². | ||
{{note|Floor Plans are stored on the Nottinghack [https://github.com/NottingHack/rodenhouse/tree/ | {{note|Floor Plans are stored on the Nottinghack [https://github.com/NottingHack/rodenhouse/tree/main/exports github page].}} | ||
<br /> | |||
{{Location List}} | |||
[[Category:Infrastructure]] | [[Category:Infrastructure]] | ||
[[Category:Featured]] | [[Category:Featured]] | ||
| Line 28: | Line 26: | ||
[[Category:Location]] | [[Category:Location]] | ||
[[Category:About]] | [[Category:About]] | ||
Latest revision as of 17:51, 27 August 2024
| Hackspace 2.0 | |
|---|---|
 | |
| Intended Use | Hacking, Making & Being |
| Team | Infrastructure |
| Map |  |
| Locations: all pages {{}} | |
Hackspace 2.0 is the upstairs section of our space. It is large and has lots of different areas to cater for all manner of hacktivities.
You will find the main door to Hackspace 2.0 at the South-East side of the building; right near the Comfy Area. Disabled access to Hackspace 2.0 is possible through the back door near the Metalworking Area; street access for this route is from the entrance on Roden Street at the north side of the building.
Floor plan

Workshop
door Spiral
Stairs Door |
|---|
The total floor area has been calculated from the plan as 4202 ft².
| Locations | |
|---|---|
| Upstairs | Comfy Area • Studio • Members Storage • Textiles Workshop • Kitchen • Toilets • Workshop • Dusty Area • Metalworking Area • Spray Booth • Laser Area • CNC Area • Screen Printing |
| Downstairs | 3D Printer Area • Electronics Area • Blue Room • Team Storage • Metalworking Downstairs • Members Storage Downstairs • Classroom • Bike Area • Main Corridor • CNC Corridor |