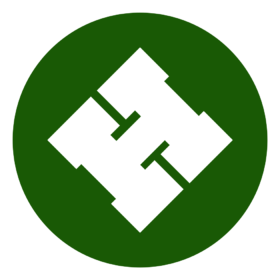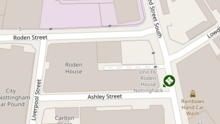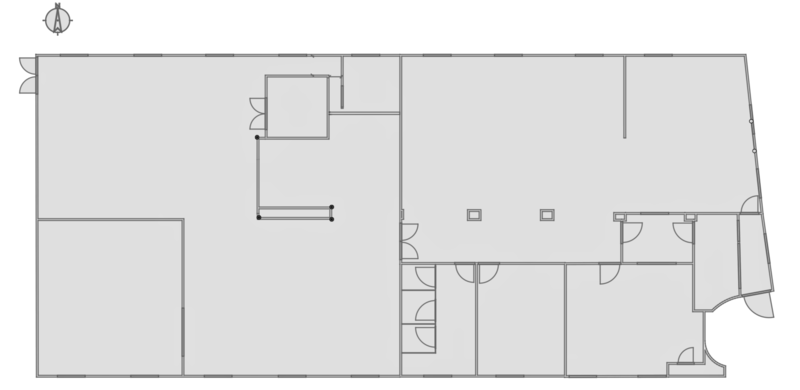Hackspace 2.0: Difference between revisions
Jump to navigation
Jump to search
{{Update|reason=Laser area/workshop rearranged|Date=October 2019}} |
Add superior units |
||
| (2 intermediate revisions by the same user not shown) | |||
| Line 1: | Line 1: | ||
{{Location | {{Location | ||
|image=File:LogoOrig-upscale.svg | |image=File:LogoOrig-upscale.svg | ||
| Line 16: | Line 15: | ||
{{Hackspace2.0_Map}} | {{Hackspace2.0_Map}} | ||
The total floor area has been calculated from the plan as 4202 ft². | The total floor area has been calculated from the plan as 4202 ft² / 390 m². | ||
{{note|Floor Plans are stored on the Nottinghack [https://github.com/NottingHack/rodenhouse/tree/ | {{note|Floor Plans are stored on the Nottinghack [https://github.com/NottingHack/rodenhouse/tree/main/exports github page].}} | ||
<br /> | <br /> | ||
Latest revision as of 09:34, 5 October 2024
| Hackspace 2.0 | |
|---|---|
 | |
| Intended Use | Hacking, Making & Being |
| Team | Infrastructure |
| Map |  |
| Locations: all pages {{}} | |
Hackspace 2.0 is the upstairs section of our space. It is large and has lots of different areas to cater for all manner of hacktivities.
You will find the main door to Hackspace 2.0 at the South-East side of the building; right near the Comfy Area. Disabled access to Hackspace 2.0 is possible through the back door near the Metalworking Area; street access for this route is from the entrance on Roden Street at the north side of the building.
Floor plan
The total floor area has been calculated from the plan as 4202 ft² / 390 m².
| Locations | |
|---|---|
| Upstairs | Comfy Area • Studio • Members Storage • Textiles Workshop • Kitchen • Toilets • Workshop • Dusty Area • Metalworking Area • Spray Booth • Laser Area • CNC Area • Screen Printing |
| Downstairs | 3D Printer Area • Electronics Area • Blue Room • Team Storage • Metalworking Downstairs • Members Storage Downstairs • Classroom • Bike Area • Main Corridor • CNC Corridor |
