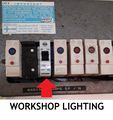Category:Infrastructure: Difference between revisions
Jump to navigation
Jump to search
Categorised (add to root) |
explicitly state page is a cat - meow |
||
| Line 1: | Line 1: | ||
This category lists all the pages related to the space's infrastructure (also see [[Infrastructure projects]]). | |||
[[Category:Root]] | [[Category:Root]] | ||
Latest revision as of 11:54, 13 February 2019
This category lists all the pages related to the space's infrastructure (also see Infrastructure projects).
Subcategories
This category has the following 12 subcategories, out of 12 total.
Pages in category "Infrastructure"
The following 59 pages are in this category, out of 59 total.
H
L
N
V
Media in category "Infrastructure"
The following 76 files are in this category, out of 76 total.
-
Abattoir curtain.jpg 640 × 480; 184 KB
-
BlueRoom Interface Close.jpg 3,024 × 4,032; 1.98 MB
-
BlueRoom Interface Context.jpg 3,024 × 4,032; 1.61 MB
-
Calor gas spaceheater.jpg 640 × 480; 166 KB
-
Cash acceptors.JPG 4,032 × 3,024; 1.65 MB
-
Classroom Switch Context.jpg 4,032 × 3,024; 1.55 MB
-
Classroom Switch.jpg 1,536 × 2,048; 609 KB
-
ClassRoomController Context.jpg 4,032 × 3,024; 2.23 MB
-
ClassRoomController Inside.jpg 3,024 × 4,032; 2.59 MB
-
CNC Corridor Switch Context.jpeg 4,032 × 3,024; 2.96 MB
-
CNC Corridor Switch.jpeg 4,032 × 3,024; 2.42 MB
-
CNCRoom Interface.jpg 3,024 × 4,032; 2.1 MB
-
CNCRoomController Context.jpg 3,024 × 4,032; 1.45 MB
-
CNCRoomController Inside.jpg 3,024 × 4,032; 2.32 MB
-
Comfy Area Switch.jpeg 3,024 × 4,032; 2.78 MB
-
Craft Switch.jpeg 3,024 × 4,032; 2.16 MB
-
DMS Switch Close.jpg 3,024 × 4,032; 1.57 MB
-
DMS Switch Context.jpg 3,024 × 4,032; 1.39 MB
-
Donations and bike area panorama.jpg 1,984 × 432; 187 KB
-
Energy Monitoring Enclosure.jpg 4,284 × 5,712; 3.36 MB
-
F6 CraftRoom Breakers inside.jpg 3,024 × 4,032; 2.21 MB
-
F6 CraftRoom Breakers.jpg 3,096 × 4,128; 4.42 MB
-
F6 CraftRoom Context.jpg 2,448 × 3,264; 1.24 MB
-
F6 Incoming Context.jpg 3,024 × 4,032; 2.63 MB
-
F6 MetalWorking Breakers inside.jpg 2,448 × 3,264; 2.02 MB
-
F6 MetalWorking Breakers.jpg 2,448 × 3,264; 1.53 MB
-
F6 MetalWorking Context.jpg 2,448 × 3,264; 1.77 MB
-
F6 New Workshop Breakers 2.jpg 3,024 × 4,032; 1.88 MB
-
F6 New Workshop Breakers.jpg 3,024 × 4,032; 2.06 MB
-
F6 New Wrokshop Context.jpg 3,024 × 4,032; 4.09 MB
-
F6 Studio Breakers inside.jpg 4,032 × 3,024; 2.03 MB
-
F6 Studio Breakers.jpg 4,032 × 3,024; 1.65 MB
-
F6 Studio Context.jpg 4,032 × 3,024; 1.65 MB
-
F6 Workshop Breakers inside.jpg 4,032 × 3,024; 3.39 MB
-
F6 Workshop Breakers.jpg 3,264 × 2,448; 1.15 MB
-
F6 Workshop Context.jpg 3,264 × 2,448; 1.87 MB
-
G4 Breakers inside.jpg 3,024 × 4,032; 5.47 MB
-
G4 Breakers.jpg 3,024 × 4,032; 1.3 MB
-
G4 Context.jpg 3,024 × 4,032; 1.5 MB
-
G5 Breakers.jpg 4,032 × 3,024; 1.53 MB
-
G5 Context.jpg 3,024 × 4,032; 3.28 MB
-
G5 New Breakers inside.jpg 4,032 × 3,024; 2.26 MB
-
G5 New Breakers.jpg 1,536 × 2,048; 442 KB
-
G6 Breakers.jpg 2,448 × 3,264; 1.36 MB
-
G6 Context.jpg 2,448 × 3,264; 1.21 MB
-
G6 New Breakers Close.jpg 3,024 × 4,032; 1.22 MB
-
G6 New Breakers.jpg 3,024 × 4,032; 1.3 MB
-
G6 New Context.jpg 1,536 × 2,048; 530 KB
-
Gatekeeper V1 Rear Context.jpg 1,536 × 2,048; 550 KB
-
Gatekeeper V1 Reset Switch.jpg 3,024 × 4,032; 1.89 MB
-
Ground Floor Main Isolators.jpg 3,024 × 4,032; 1.2 MB
-
HackHeat electric heater.jpg 640 × 480; 165 KB
-
Hackspace-studio-desks-windows-DSCF0626.JPG 1,600 × 1,200; 389 KB
-
Hackspace-studio-sofa-and-desks-DSCF0628.jpg 1,200 × 1,600; 377 KB
-
Hackspace-workshop-DSCF0631.JPG 1,600 × 1,200; 427 KB
-
Hackspace-workshop-logo-DSCF0630.JPG 1,600 × 1,200; 389 KB
-
Hackspace2.0-blue-room-DSCF0654.JPG 600 × 450; 19 KB
-
Hackspace2.0-main-studio-DSCF0653.JPG 600 × 450; 23 KB
-
Hackspace2.0-workshop-DSCF0652.JPG 600 × 450; 27 KB
-
Main Corridor Switch Context.jpeg 2,048 × 1,536; 374 KB
-
Main Corridor Switch.jpg 3,024 × 4,032; 1.12 MB
-
Members Storage Switch.jpeg 3,024 × 4,032; 2.33 MB
-
Moving into Hackspace 1 - workshop.jpg 640 × 478; 192 KB
-
Moving into Hackspace 1.jpg 640 × 480; 196 KB
-
Names on wall.jpg 640 × 480; 163 KB
-
Shared space in TAO.jpg 640 × 480; 165 KB
-
Spray Booth Switch.jpeg 3,024 × 4,032; 2.59 MB
-
Studio Switch.jpeg 3,024 × 4,032; 2.08 MB
-
Studio-panorama.jpg 2,544 × 416; 187 KB
-
The kitchen in TAO.jpg 480 × 640; 178 KB
-
The store room in TAO.jpg 480 × 640; 181 KB
-
The-new-lift-in-hackspace-2.0.jpg 1,536 × 2,048; 383 KB
-
Woodworking and electronics areas panorama.jpg 1,712 × 416; 157 KB
-
Workshop Close Switch.jpeg 3,024 × 4,032; 2.61 MB
-
Workshop updated fuseboard.jpg 767 × 814; 89 KB
-
Workshop-panorama.jpg 1,744 × 416; 144 KB







































































