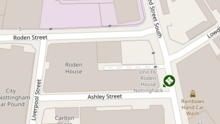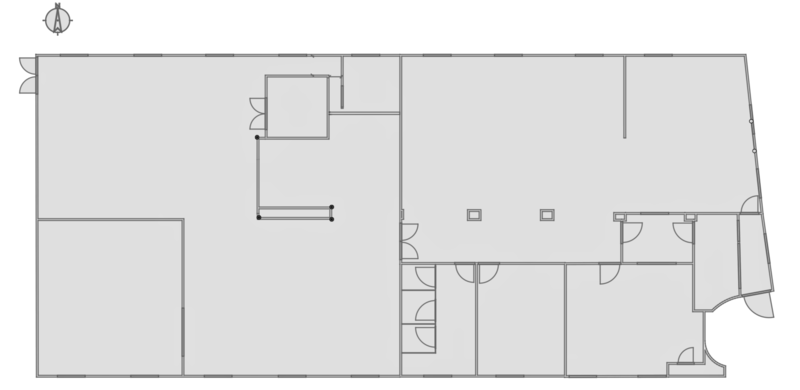Hackspace 2.0: Difference between revisions
Jump to navigation
Jump to search
No edit summary |
Add superior units |
||
| (17 intermediate revisions by 3 users not shown) | |||
| Line 6: | Line 6: | ||
|floorplanimage=File:Floorplan - Hackspace2point0.png | |floorplanimage=File:Floorplan - Hackspace2point0.png | ||
}} | }} | ||
Hackspace 2.0 is the upstairs section of our space. It is large and has lots of different areas to cater for all manner of hacktivities. | {{also|Hackspace 2.5|l1=Hackspace 2.5 (downstairs)|The Space|Getting to the space|Access to the space}} | ||
Hackspace 2.0 is the '''upstairs''' section of our space. It is large and has lots of different areas to cater for all manner of hacktivities. | |||
You will find the main door to Hackspace 2.0 at the South-East side of the building; right near the [[Comfy Area]]. Disabled access to Hackspace 2.0 is possible through the back door near the [[Metalworking Area]]; street access for this route is from the entrance on Roden Street at the north side of the building. | You will find the main door to Hackspace 2.0 at the South-East side of the building; right near the [[Comfy Area]]. Disabled access to Hackspace 2.0 is possible through the back door near the [[Metalworking Area]]; street access for this route is from the entrance on Roden Street at the north side of the building. | ||
== Floor plan == | == Floor plan == | ||
{{Hackspace2.0_Map}} | |||
The total floor area has been calculated from the plan as 4202 ft² / 390 m². | |||
{{note|Floor Plans are stored on the Nottinghack [https://github.com/NottingHack/rodenhouse/tree/main/exports github page].}} | |||
{{ | |||
[ | |||
<br /> | |||
{{Location List}} | |||
[[Category:Infrastructure]] | [[Category:Infrastructure]] | ||
[[Category:Featured]] | [[Category:Featured]] | ||
| Line 69: | Line 25: | ||
[[Category:Infrastructure]] | [[Category:Infrastructure]] | ||
[[Category:Location]] | [[Category:Location]] | ||
[[Category:About]] | |||
Latest revision as of 09:34, 5 October 2024
| Hackspace 2.0 | |
|---|---|
 | |
| Intended Use | Hacking, Making & Being |
| Team | Infrastructure |
| Map |  |
| Locations: all pages {{}} | |
Hackspace 2.0 is the upstairs section of our space. It is large and has lots of different areas to cater for all manner of hacktivities.
You will find the main door to Hackspace 2.0 at the South-East side of the building; right near the Comfy Area. Disabled access to Hackspace 2.0 is possible through the back door near the Metalworking Area; street access for this route is from the entrance on Roden Street at the north side of the building.
Floor plan
The total floor area has been calculated from the plan as 4202 ft² / 390 m².
| Locations | |
|---|---|
| Upstairs | Comfy Area • Studio • Members Storage • Textiles Workshop • Kitchen • Toilets • Workshop • Dusty Area • Metalworking Area • Spray Booth • Laser Area • CNC Area • Screen Printing |
| Downstairs | 3D Printer Area • Electronics Area • Blue Room • Team Storage • Metalworking Downstairs • Members Storage Downstairs • Classroom • Bike Area • Main Corridor • CNC Corridor |
