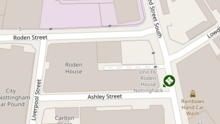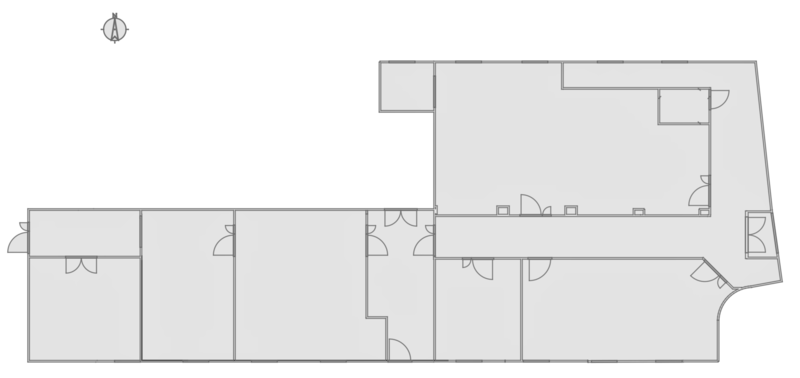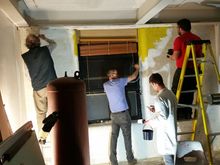Hackspace 2.5: Difference between revisions
No edit summary |
|||
| (49 intermediate revisions by 4 users not shown) | |||
| Line 1: | Line 1: | ||
{{Location | |||
|image=File:LogoOrig-upscale.svg | |||
|team= | |||
|use=More Hacking, More Making & More Being | |||
|floor= | |||
|floorplanimage=File:Floorplan - Hackspace2point0.png | |||
}} | |||
{{also|Hackspace 2.0|l1=Hackspace 2.0 (upstairs)|The Space|Getting to the space|Access to the space}} | |||
Hackspace 2.5 is the new '''downstairs''' section of our space. It is a [[/Project|work in progress]] but has partly opened up for general use. Currently [[Electronics Area|Electronics]], [[3D Printer Area|3D Printing]] and the [[Blue Room]] are fully opened. | |||
You will find the main route to Hackspace 2.5 is sign posted from the back door of the [[Hackspace 2.0]] [[Metalworking Area]]. It's also possible to access this area from the street level doors on Roden Street at the north side of the building. | |||
== Floor plan == | |||
{{Hackspace2.5_Map}} | |||
The total floor area has been calculated from the plan as 2335 ft² / 217 m². | |||
{{note|Floor Plans are stored on the Nottinghack [https://github.com/NottingHack/rodenhouse/tree/master/exports github page.]}} | |||
{{note|Some area names may be out of date on the floor plan}} | |||
{| | |||
== | ==Work in progress, help out== | ||
[[File:PaintersAtWork.jpg|thumb|220px|Painters at work (September-October 2016)]] | |||
Work on Hackspace 2.5 started after a decision to proceed with the project at the AGM on 2015-12-03. A dedicated team of members have been working on the space every Tuesday evening since we got the keys to the unit. | |||
If you would like to help out, ask on the [https://nottinghack.slack.com/messages/C0CUF4H8V/ 2.5 Slack channel]. Some 2.5 jobs are listed on the [[ToDo|Trello]] and [[/ToDo|2.5 ToDo page]]. Other ways to help Nottinghack are on the [[Volunteering]] page. | |||
[[ | Some of the progress is documented on the [[/Project|Project]] page. | ||
{{clear}} | |||
[[ | ===Hackspace 2.5 Trello=== | ||
[[Trello]] is used for outstanding tasks, see [https://trello.com/b/wIdeNz1e/hackspace-25 Hackspace 2.5 Trello page]. | |||
Trello is a project management system, where you can create lists, add tasks to the lists, and then move tasks as they are completed. For those who have worked with Agile projects, it works in a similar way to a Kanban board. See [[ToDo]] for more information. | |||
The Hackspace 2.5 Trello tasks: | |||
{{#widget: | {{#widget:Iframe|url=https://trello.com/b/wIdeNz1e/hackspace-25|width=100%|height=750|border=0}} | ||
==Fundraising== | |||
There is a [[Tools#Pledge_Drives|pledge drive]] to raise funds for 2.5, see [[/Fundraising|Fundraising]]. | |||
== Full Sub Page List == | |||
{{Special:PrefixIndex/{{FULLPAGENAME}}/ |stripprefix=1}} | |||
== | ==Resources== | ||
* [https://nottinghack.slack.com/messages/C0CUF4H8V/ 2.5 Slack channel] | |||
* [https://www.flickr.com/photos/nottinghack/sets/72157677745615373 Photos of Hackspace 2.5 7th March 2017 work day (flickr)] | |||
<br /> | |||
{{Location List}} | |||
[[Category:Featured]] | |||
[[Category: | [[Category:Maps and plans]] | ||
[[Category: | [[Category:Infrastructure]] | ||
[[Category:Location]] | |||
[[Category:About]] | |||
[[Category:Looking for Collaborators]] | |||
Latest revision as of 11:35, 26 April 2025
| Hackspace 2.5 | |
|---|---|
 | |
| Intended Use | More Hacking, More Making & More Being |
| Team | Infrastructure |
| Map |  |
| Locations: all pages {{}} | |
Hackspace 2.5 is the new downstairs section of our space. It is a work in progress but has partly opened up for general use. Currently Electronics, 3D Printing and the Blue Room are fully opened.
You will find the main route to Hackspace 2.5 is sign posted from the back door of the Hackspace 2.0 Metalworking Area. It's also possible to access this area from the street level doors on Roden Street at the north side of the building.
Floor plan

Communal
Corridor entrance
Grinding
Area |
|---|
The total floor area has been calculated from the plan as 2335 ft² / 217 m².
Work in progress, help out

Work on Hackspace 2.5 started after a decision to proceed with the project at the AGM on 2015-12-03. A dedicated team of members have been working on the space every Tuesday evening since we got the keys to the unit.
If you would like to help out, ask on the 2.5 Slack channel. Some 2.5 jobs are listed on the Trello and 2.5 ToDo page. Other ways to help Nottinghack are on the Volunteering page.
Some of the progress is documented on the Project page.
Hackspace 2.5 Trello
Trello is used for outstanding tasks, see Hackspace 2.5 Trello page.
Trello is a project management system, where you can create lists, add tasks to the lists, and then move tasks as they are completed. For those who have worked with Agile projects, it works in a similar way to a Kanban board. See ToDo for more information.
The Hackspace 2.5 Trello tasks:
Fundraising
There is a pledge drive to raise funds for 2.5, see Fundraising.
Full Sub Page List
Resources
| Locations | |
|---|---|
| Upstairs | Comfy Area • Studio • Members Storage • Textiles Workshop • Kitchen • Toilets • Workshop • Dusty Area • Metalworking Area • Spray Booth • Laser Area • CNC Area • Screen Printing |
| Downstairs | 3D Printer Area • Electronics Area • Blue Room • Team Storage • Metalworking Downstairs • Members Storage Downstairs • Classroom • Bike Area • Main Corridor • CNC Corridor |